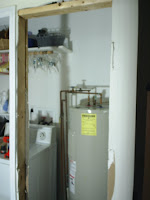This bathroom is only 9 ft. wide and about 11 feet long. Within the bathroom is the closet where our washer and dryer are located. When we were looking for a new house I told the realtor that I wanted my new house to have either a separate laundry room or a bathroom with the washer and dryer in it. In our previous house the closet for the washer and dryer was in the kitchen/dining room. I don't know who had that brilliant idea, but it didn't work for me. Nothing like dryer lint in the kitchen and piles of laundry on the dining room table!
So, I got my wish and the closet for the washer and dryer is in the "guest" bathroom.
Also located in this closet is the hot water heater. This means that on the end of the closet where the hot water heater is there was about 18" of space between the wall and the hot water heater. So, because I didn't have a linen closet (I was using a pine cupboard that was taking up a LOT of room) I had the idea to build one. So, while DH was not paying attention, I got his trusty "saws all" and went to work.
First I checked to make sure there were no pipes or electrical wiring running through the wall. Then I knocked a hole in the wall and cut out the drywall.

The I pulled out the stud in the middle of the opening.
 Then DH came in and saw what I was doing and asked me "What in the he double hockey sticks" I was doing NOW! OK, maybe he didn't say double hockey sticks, but I'm trying to keep this a "family" blog.
Then DH came in and saw what I was doing and asked me "What in the he double hockey sticks" I was doing NOW! OK, maybe he didn't say double hockey sticks, but I'm trying to keep this a "family" blog.So, as he knew would happen, he had to get involved. He framed in the top of the opening that you see above and we went to Lowe's . . . where I told the guy in the kitchen department what I was doing and he became a great enabler. I told him I wanted 2 cabinets 12" deep. One to put on the top and one to put on the bottom. He explained that only upper cabinets are 12" deep, so he dug through the cabinets they had on the shelf and found me 2 "damaged" cabinets and marked them down to half price. (See, I told you he was a GOOD enabler!) The actual "damage" consisted of black marks on the doors of the oak front cabinets that he said rendered them unusable for someone who wanted to stain them. Well, I was going to paint them, so no problem. And home we went with 2 oak front upper cabinets for less than $100.
I am using beaded board in this bathroom, so we took the back off of the upper cabinet and removed the door. We cut a piece of beaded board that was left over from the bedroom we did for our granddaughters and added it to the back of the cabinet. He took the door to the garage and cut out the center panel. We are going to put glass in it instead. Then we installed the cabinets in the opening, one above the other. There is 17" of space between them, which we filled in with another piece of beaded board. We will add a "counter top" to the top of the bottom shelf and I will add some decorative touches.
 It will all be painted white and trim will be added around the opening to complete the installation. I'll post those pictures when that part is done.
It will all be painted white and trim will be added around the opening to complete the installation. I'll post those pictures when that part is done.DH got busy yesterday and did this:

And pulled this away from the wall:

Two happy Freecycler's are coming to claim them tonight. I know, I know, I could have re-purposed the vanity, but sometimes it's best just to move something on to someone else.
A re-purposed dresser will become the new vanity and I'm looking for a great deal on an old one of these to replace the tub:

Come back in a few days and check out how much we get done.
No comments:
Post a Comment